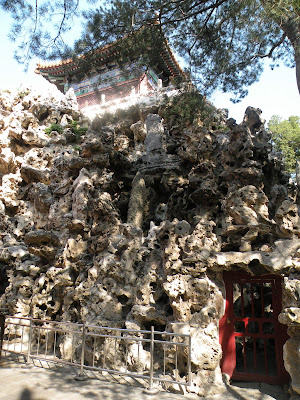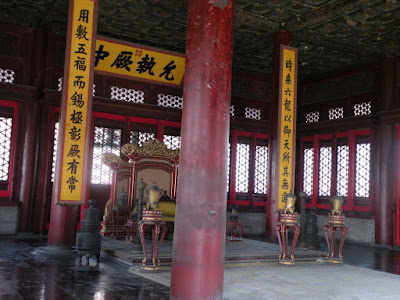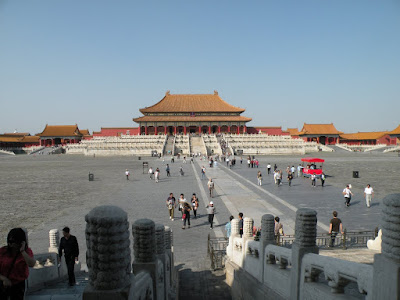Get comfy. This post has the most pictures I have ever posted at once! The Forbidden City and the Summer Palace were absolutely astounding so we took a TON of pictures.
The Forbidden City (aka Imperial Palace) was built by Emperor Yongle of the Ming Dynasty. It served as the Emperor's home for almost 5 centuries and covers 720,000 sq meters. The "Forbidden" portion of the name refers to the fact that no one could enter or leave the palace without the Emperor's permission. The city is surrounded by a 26 foot high wall. The palace is broken into 3 phases: political, residential and the garden (entertainment). It is also a World Heritage Site.
We had to enter in the North gate (Gate of Divine Might), because of the celebration preparations (normally you would enter in through the Tiananmen Gate). This gate is where most members had to enter and it led to the gardens in the back of the palace:

Remember the number 9? Count the 9 golden door nails across and 9 golden door nails down :) For reference, I'm 5'3" - this door is gigantic! There are supposedly 9,999 rooms within the palace.

Once you came in the North gate, it split up into sections.

This is the Hill of Accumulated Elegance where the Emperor would play "hide-and-seek" with members of his concubine. The Emperor would have a concubine of 3,000, all within the ages of 13-16.

This side of the palace was strictly for the members of the concubine - and they weren't allowed anywhere else:

a pavillion where members of the concubine could have lunch or tea:

this side of the palace was huge!

The gilded lions in front of the Gate 0f Celestial Purity - it separates the inner and outer courts:

a look at the ceiling that hasn't been restored:

The back of the Hall of Preserving (Protecting) Harmony:
The long stone in the picture is 54.4 feet long and 10.1 feet wide (longest single stone carving in China):

a close-up of the stone carving:

You can kind of get a feeling for how enormous this compound is by looking at the rooftops:

All of the "white" next to us and behind us is carved marble:


The Hall of Middle Harmony is on the left and the Hall of Supreme Harmony is on the right:

You can see the animals on the corners of the rooftops - the more animals on a rooftop ridge, the more important the building:

The front of the Hall of Supreme Harmony (we got tired of taking "normal" pose shots):

the amount of marble used here is amazing:

This is the throne in the Hall of Middle Harmony. The emperor would use this area strictly for getting ready for celebrations, changing his wardrobe, prepping for rituals, etc:

the back of the Hall of Supreme Harmony:

a closer look at some of the amazing detailing on the buildings:


Large cauldrons were placed throughout the palace in case of fire. They also started fires underneath them in the winter time so they could have hot water (they are situated so there is space beneath them):

Imperial roof decoration of the highest status on the roof ridge of the Hall of Supreme Harmony:

This is a dragon-turtle (seriously), and it is a symbol of longevity:

directly in front of the Hall of Supreme Harmony:

The yard in front of the Hall of Supreme Harmony:

The Hall of Supreme Harmony:

Looking back at the Hall of Supreme Harmony from near the Meridian Gate (Gate of Supreme Harmony):


the Chinese version of the Shisa :) The difference is that with the Chinese version, the female has her paw on a baby, and the male has a paw on a ball (this one is female):

Me and Lucy behind the Meridian Gate (this is also where the Emperor could only cross the middle bridge):

We really couldn't get over how expansive this palace was ... and it was all built for ONE person!!

Along with the 26 foot high wall, this moat surrounds the palace and is 6 meters deep and is 170 feet wide:

the Tiananmen Gate all lit up:




3 comments:
Love the photos -- I had to check out the rooflines (compared to Korean lines).
That looks amazing!
awesome pictures!
Post a Comment